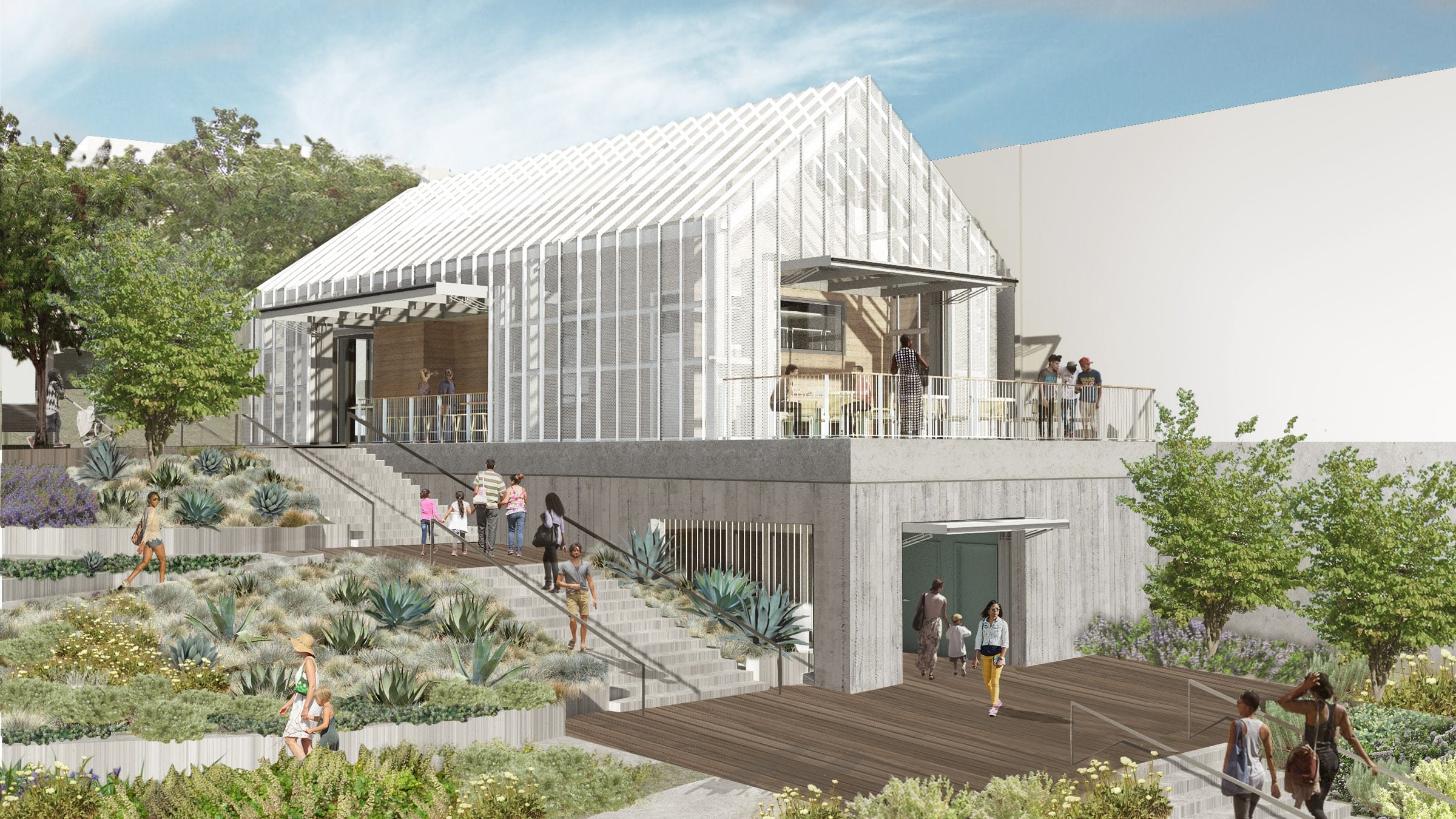
The Food Pavilion: A Hub for Culinary and Community Experiences
Facility Overview
The Food Pavilion is a state-of-the-art facility featuring:
A fully equipped, modern commercial kitchen (520 sq ft) including top-of-the-line culinary equipment and tools from industrial grade ovens to high-performance stove tops to refrigeration system
Two patio areas open to the public, one shaded patio (216 sq ft) that seats 8 people and one open air patio
(321 sq ft) that seats 16 people
One restroom at the upper level and additional restrooms at the lower level open to the public
For additional details about our venue and how you can get involved, check out our Frequently Asked Questions (FAQ) or explore the Opportunities page
Our Purpose
The Food Pavilion is a partnership made possible through the India Basin Waterfront Park Equitable Development Plan (EDP). The landmark plan, a first for San Francisco, provides a blueprint for delivering a park designed by and for the community while improving economic opportunity and environmental health for its residents.
Outlined in the plan are strategies to build and sustain local job creation, with emphasis on the Black community; to support Bayview-Hunters Point commercial corridors beyond the park; and to use the physical spaces and park programming to build community cohesion and social capital. To read the full EDP, click here.
The India Basin Waterfront Park project is a partnership between the Trust for Public Land, San Francisco Parks Alliance, A. Philip Randolph Institute (APRI), San Francisco Recreation and Park Department, and the Bayview-Hunters Point community. For more information about India Basin Waterfront Park, click here.

